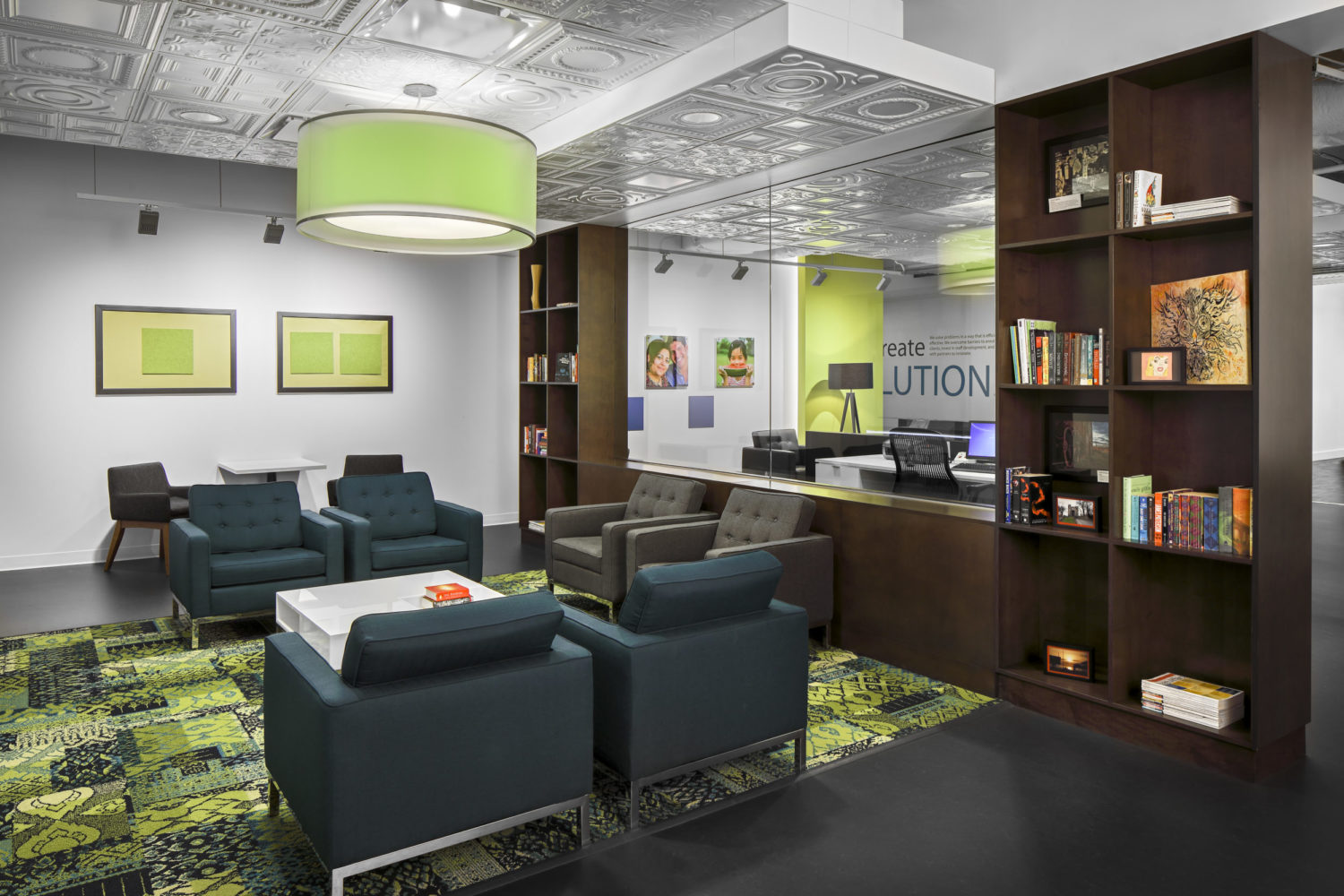We spend half, if not more, of our waking hours at work, and the work we do is hard, from helping a client fill out a complex benefits application to aiding a government agency re-imagine a complex system. It requires tenacity and resiliency in the face of challenges. Still, burnout is an all too familiar issue across the social sector. That is why four years ago Benefits Data Trust (BDT) made a commitment to create a workspace that would both energize our staff and give them a space to decompress. With our lease coming to a close, we began to look for space for our rapidly expanding staff. We could no longer fit 130 people and a strong desire to scale our impact into 14,000 square feet.
As we look out across the non-profit landscape at the innovative organizations scaling up, we imagine many face the same question—how can I give my growing, passionate staff an inviting workspace on a non-profit budget? When people ask, “How did you do it?” we respond, “it took time, patience, hard work, honest feedback, creative thinking and a great team.” These are the steps we took.
STEP 1 — Survey the Team
To find a new home, there was no better place to start than with our staff themselves. We surveyed the team, and their answers were reasonable:
- Ample space that allowed staff to decompress and recharge their batteries
- Central location to public transit to account for a multi-generational workforce
- Private spaces for nursing mothers
- Lots of natural light to keep staff inspired
- Restroom facilities that can accommodate people of all genders and abilities
- Sufficient training and conference rooms, with the ability to host staff and guests virtually
- An open office that promoted transparency and collaboration
- A space that fit within our budget
STEP 2 — Engage a Broker
While every single thing on our list was reasonable, we had quite a list! We knew we needed help, so we engaged Jeffrey Baker, and his team at CRESA-Philadelphia. Their firm provides integrated commercial real estate and consulting services and utilizes a strategic approach by concentrating single-mindedly on the tenant. We knew instantly that CRESA had our best interests in mind. They hit the ground running and actively worked to show us spaces across Philadelphia and Camden, NJ that could meet our needs.
Working with CRESA was a wonderful experience – from market exploration, lease negotiation and contracting, construction and budget management, to move-in – they guided BDT all the way through the process.
STEP 3 — Find the right Architect/Contractor
Our architect, Sven Schroeter, of Daroff Design, joined the CRESA / BDT team very early in the process. He inspired the BDT team, listened, and then meticulously planned out every detail from floor to ceiling.
C. Erickson and Sons, our general contractor, took Sven’s design and made it come to life. Today we enjoy our lofty mid-century inspired office which incorporates high open ceilings, warm wood accents and white walls, splashes of blues and greens, and, most importantly, lots of natural light. It’s the perfect style for an entrepreneurial minded staff that still wanted to be comfortable.
STEP 4 — Secure Funding & Develop Innovative Strategies to stay on Budget
BDT was able to secure funding from The Harry and Jeanette Weinberg Foundation, the Robin Hood Foundation, who helped us write a compelling case statement, and individual and corporate donors to assist with the move. Our extraordinary Operations team sought out re-purposed materials and local craftsmen to allow BDT to stay on budget during the process. We even had chair assembly parties, where staff volunteered to come in on their time off!
BDT never imagined that it could afford incredible space in the heart of Center City. But here we are! Not six months after our move in date, we were voted the Coolest Office in Philly! Want to see why? If you are ever in the neighborhood, come check us out!

BDT would like to thank:
- CRESA-Philadelphia (Jeffrey Baker, managing principal; Jerry McGarry, project manager)
- DaroffDesign, Philadelphia (Sven Schroeter, architect; Lauren Serratore)
- C. Erickson & Sons Construction (Ken Socie, Matt Repetto, Dennis Sutton)
- CBRE/Centre Square
